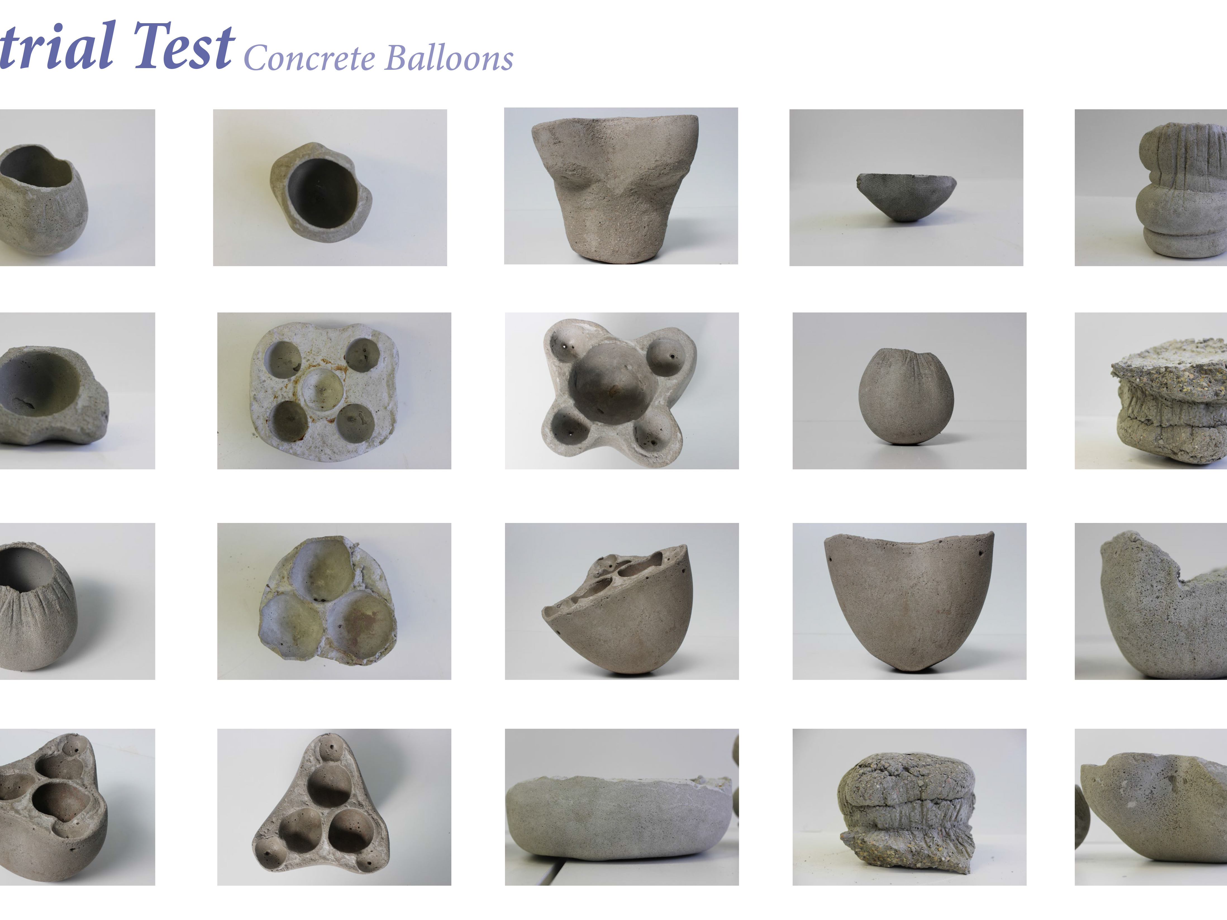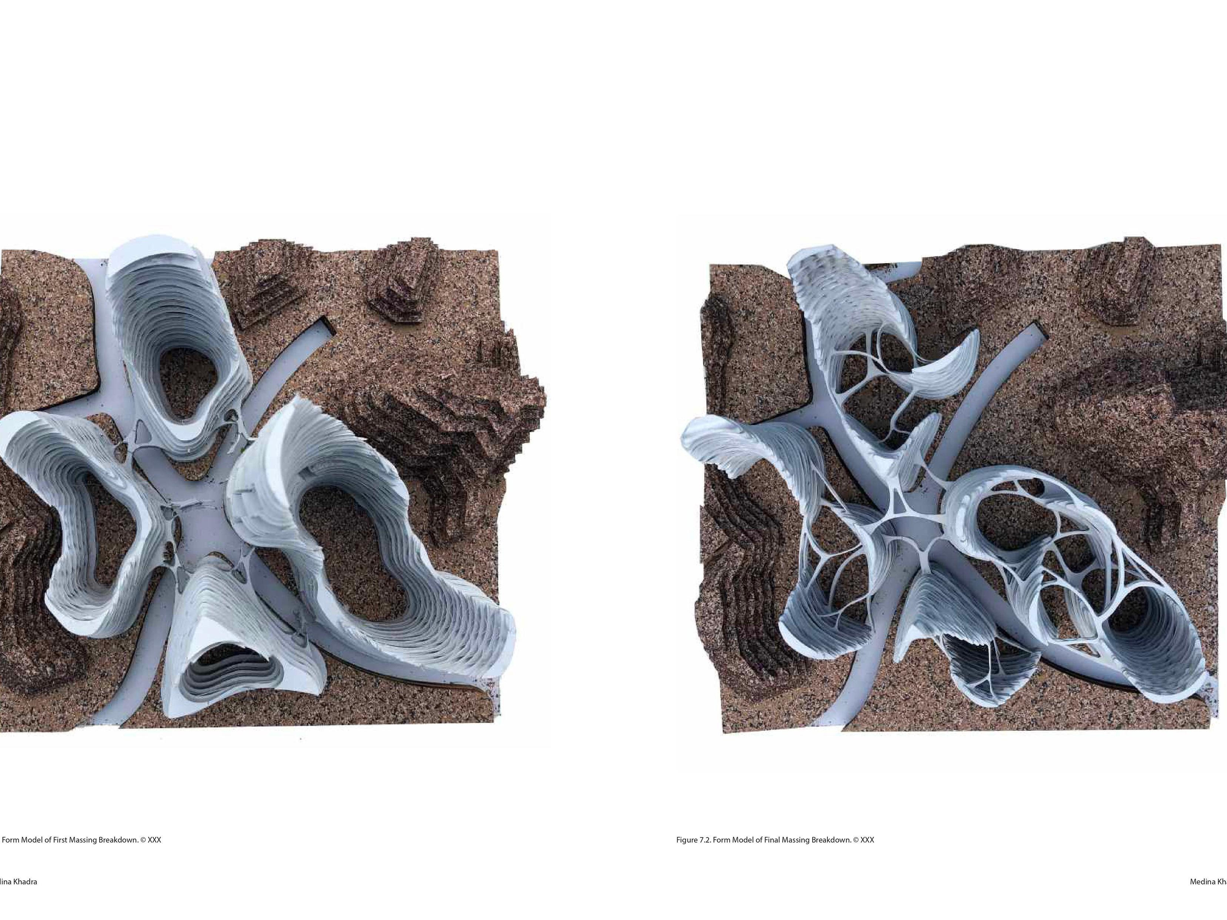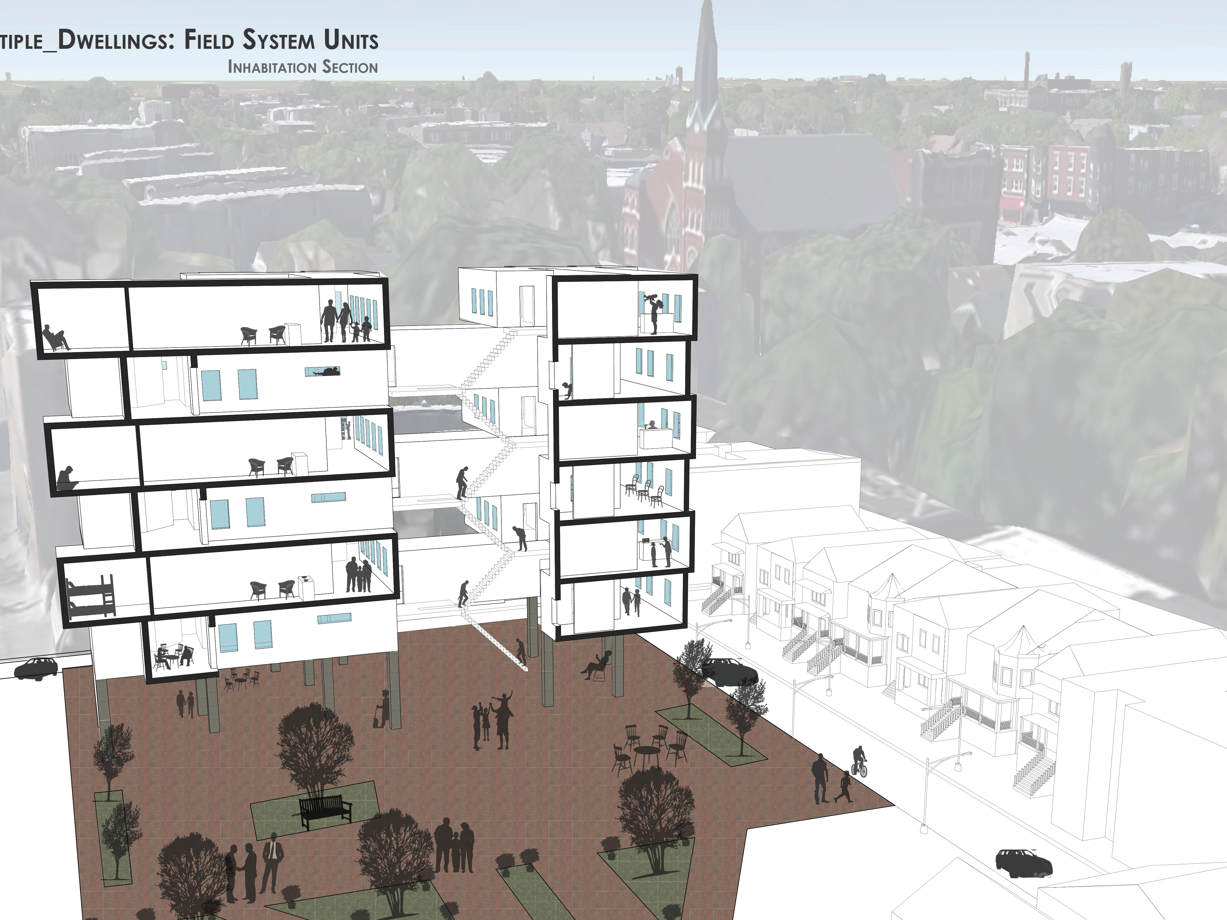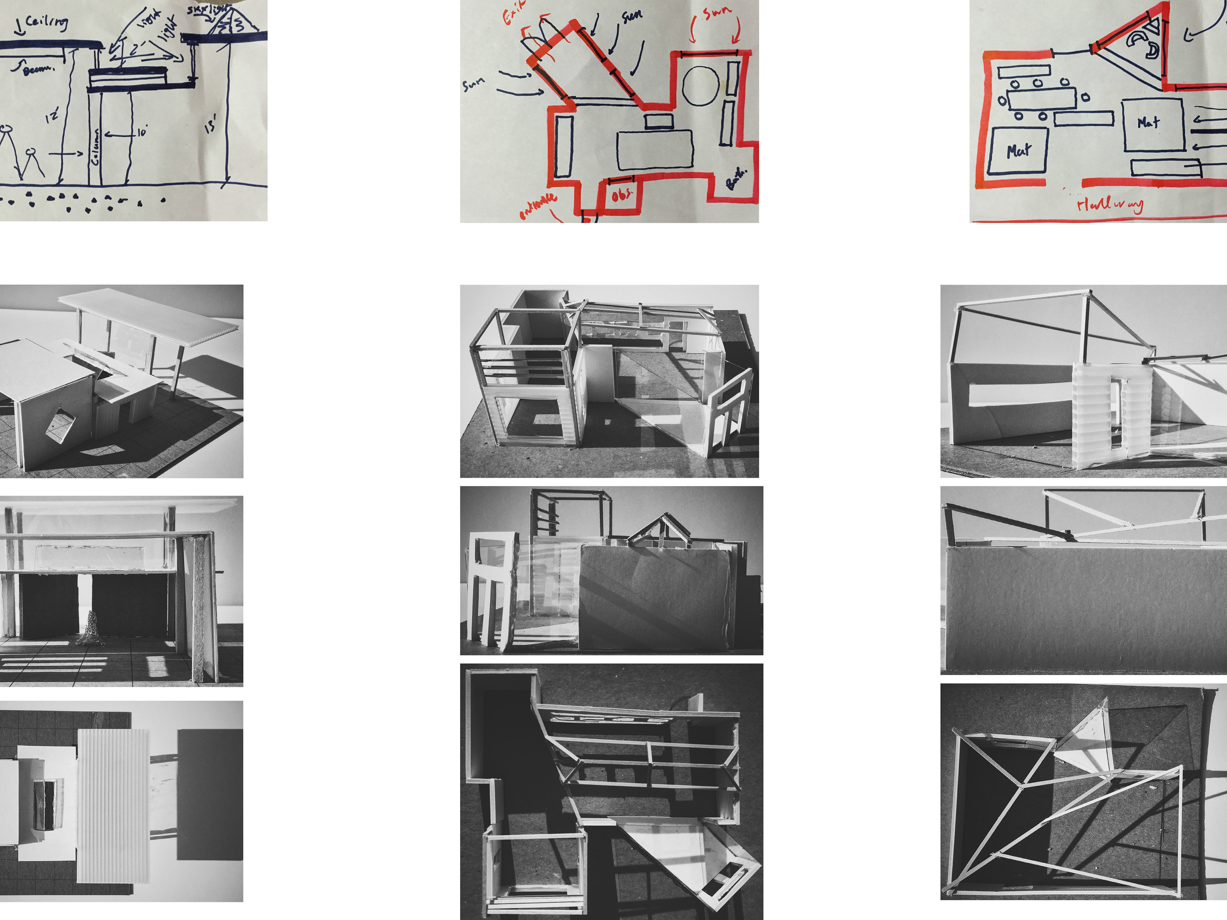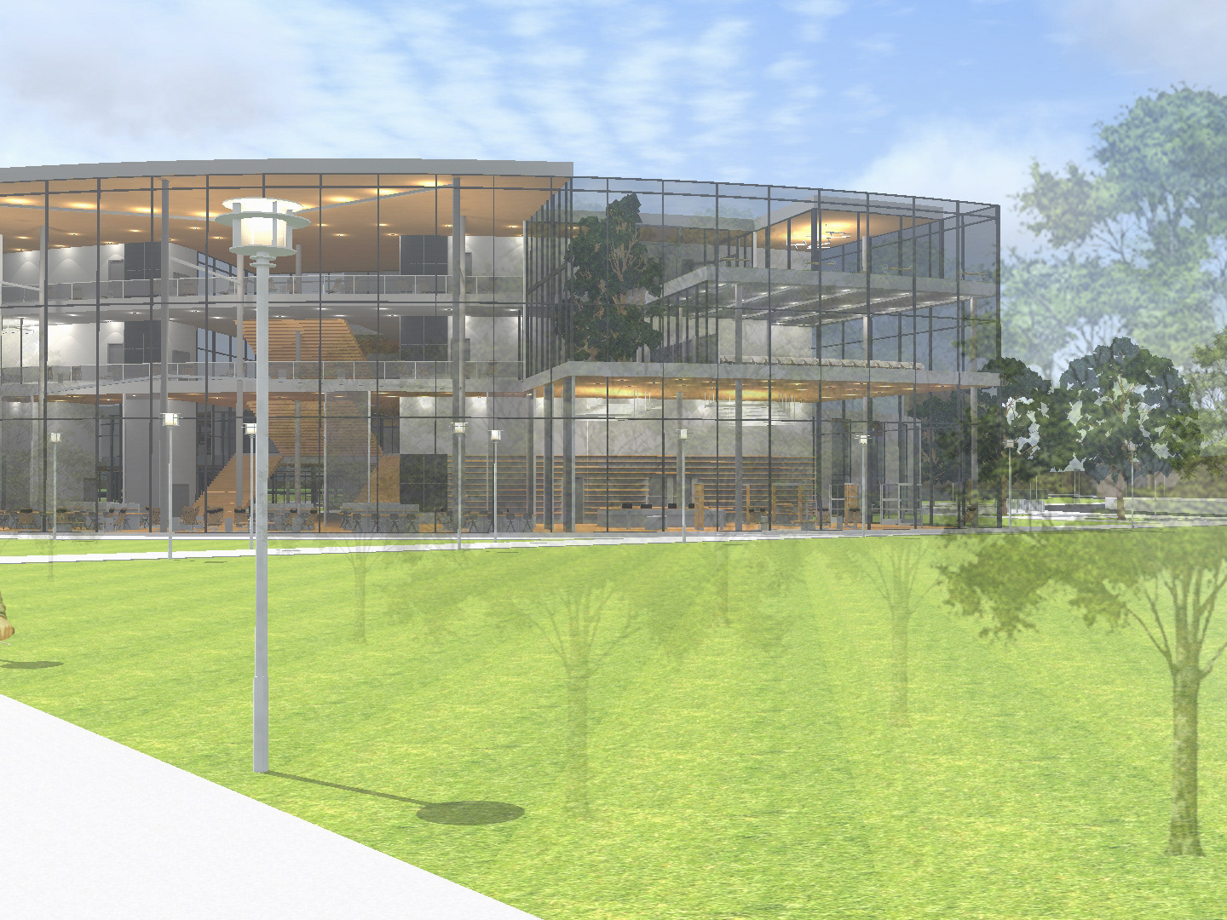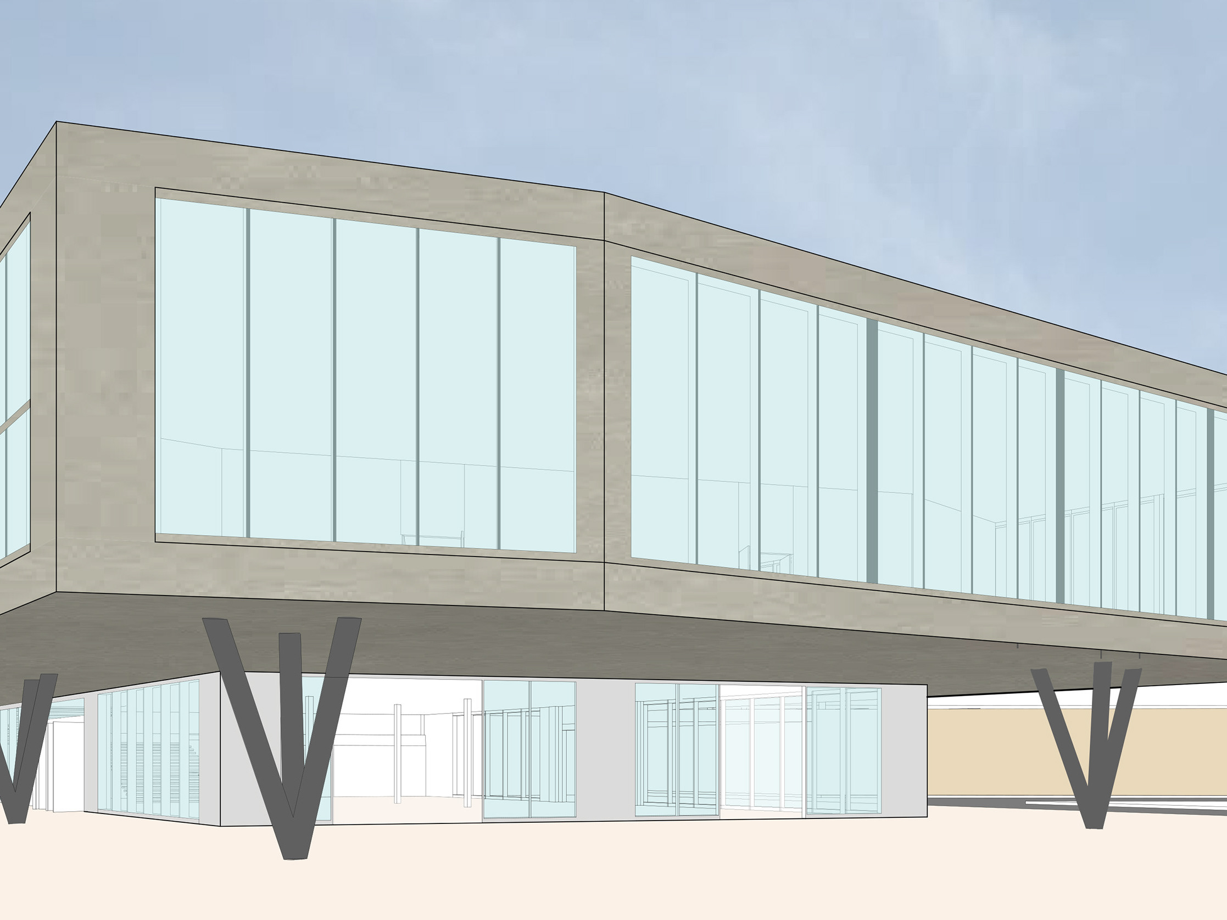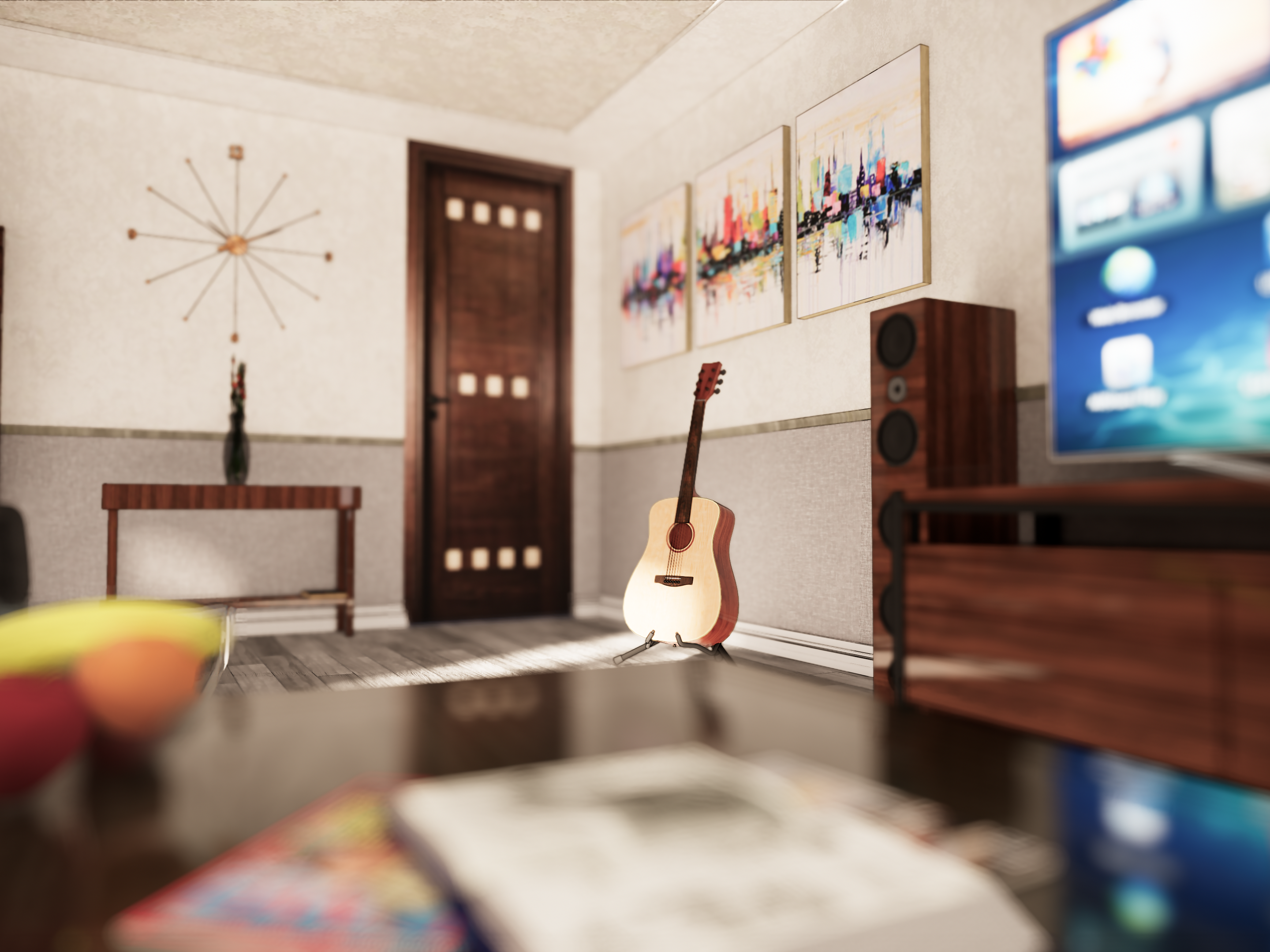Under the leadership of Peter Landon of Landone Bone Baker Architects and Bryant Pitak, consultant at STR Partners, we were tasked with researching and analyzing Pilsen neighborhood in Chicago. The project for this Fall 2016 semester was to focus on mixed use housing and podium building typologies.
Our group first started looking into what are the benefits and negatives of mixed use housing and what typologies already existed in Pilsen. This neighborhood has always been knows for its rich culture and diverse immigrant history.
Being close to over 10 campuses and a 5 minute train ride from downtown, there is a strong presence for college students and recent grads who are between 20-40 years old so we decided that our project needs to tailor to their needs. Living in a modern society that encourages entrepreneurship and startups we created a mixed use housing and startup incubator space. Tailored with multiple shared communal zones, green house, maker space, pop up store, and more.
Site - 18th and Sangamon
Form Sequence Diagram
Residential Unit Breakdown
Level Stacking | Final Model
